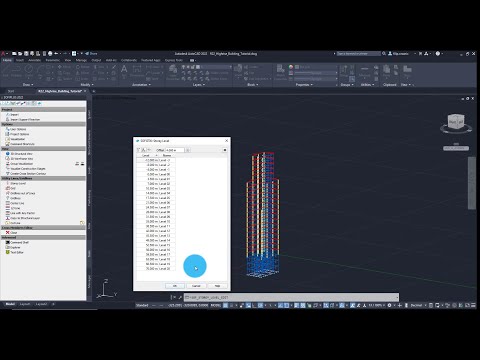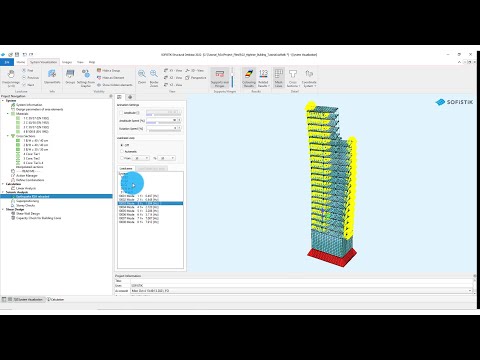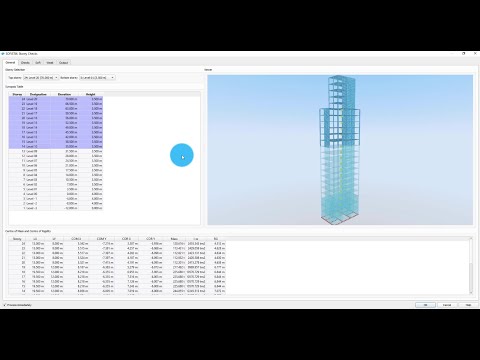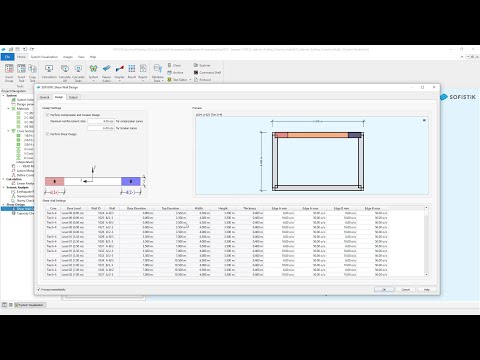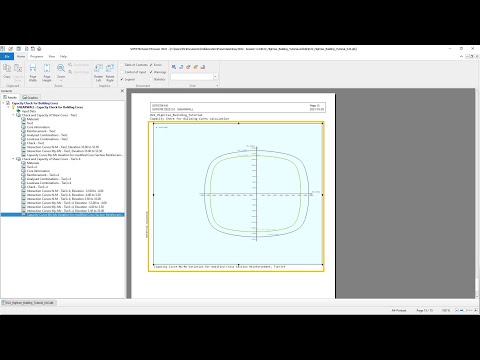Reinforced Concrete Building - Seismic Analysis (SOFiPLUS Workflow)#
Introduction#
Welcome to the Seismic Analysis (SOFiPLUS Workflow) tutorial.
In this tutorial we are investigating the seismic behaviour of a highrise building modelled in SOFiPLUS, and analysed in the SOFiSTiK Structural Desktop.
By the end of the tutorial, you should be able to:
Define storey levels, secondary groups and design elements in SOFiPLUS.
Conduct a seismic Response Spectrum Analysis (RSA) for this model.
Perform regularity and advanced storey checks based on the seismic design combination.
Perform designs and checks of structural elements for horizontal bracing (i.e. shear walls and building cores).
Project Description#
Materials#
Number |
Material |
Strength |
|---|---|---|
1 |
concrete |
C 30/37 |
2 |
concrete |
C 40/50 |
3 |
concrete |
C 30/37 |
4 |
reinforcement steel |
B 500 B |
Cross Sections#
Number |
Materials |
Name |
Dimensions |
|---|---|---|---|
1 |
2, 4 |
B/H = 40 / 40 cm |
B/H = 40 / 40 cm |
2 |
3, 4 |
B/H = 40 / 40 cm |
B/H = 40 / 40 cm |
3 |
3, 4 |
B/H = 30 / 30 cm |
B/H = 30 / 30 cm |
4 |
3, 4 |
Core: Tier 1 |
Outer dimensions = 680 / 430 cm |
5 |
3, 4 |
Core: Tier 2 |
Outer dimensions = 690 / 440 cm |
6 |
2, 4 |
Core: Tier 3 + 4 |
Outer dimensions = 690 / 440 cm |
Area Elements#
Use |
Materials |
Thickness |
|---|---|---|
Basement walls |
3, 4 |
40 cm |
Floor slabs - Basement |
1, 4 |
35 cm |
Floor slabs - Above ground |
1, 4 |
20 cm |
Core walls - Tier 3, 4 |
2, 4 |
40 cm |
Core walls - Tier 2 |
3, 4 |
40 cm |
Core walls - Tier 1 |
3, 4 |
30 cm |
Shear wall - Tier 2, 3, 4 |
3, 4 |
40 cm |
Preparation of the model in SOFiPLUS#
Storey Levels, Secondary Groups and Design Elements#
Define storey levels, secondary groups and design elements in SOFiPLUS and calculate the Centre of Rigidity and Centre of Mass when exporting the model to SSD.
For more information about the Storeys concept, please check the following link: Storeys and Towers Concept
Note
Before exporting a SOFiPLUS model containing storey levels, please check if the defined cross sections have been calculated (marked green), because the prerequiste for the storey shear area computation are the previously determined cross sectional values.
Shear Wall Design task is optimized for the approach where one design element is assigned to a shear wall section spanning a single storey. Therefore, multiple design elements (one per storey) are defined for the shear wall sections in SOFiPLUS, with the design sections only at the beginning and end of the element. On the other hand, the design elements used for the Capacity Check for Building Cores task, have one design element per core segment (in total 3 design elements), with explicitly defined design sections corresponding to the storey elevations.
Note
By increasing the number of intermediate sections of a design element, smoother diagrams of its result forces can be obtained in the Graphic. This is controlled by the Maximum Element Length option in the SOFiPLUS Design Element task. For more information about the difference between the intermediate and the design sections please see the DECREATOR manual.
Analysis#
Note
The following videos are based on the SOFiSTiK version 2022. Available updates in the version 2023 do not affect the described steps for the analysis workflow.
Note
The Earthquake RSA - Buildings, Storey Checks, Shear Wall Design and Core Capacity videos (prepared originally for a Revit based workflow) are also applicable for the SOFiPLUS based seismic analysis.
Earthquake RSA - Buildings#
Perform the response spectrum analysis by using the Earthquake - Buildings task.
Storey Checks#
Proceed with the superpositioning and storey checks.
Hint
With SOFiSTiK Structural Desktop 2024, it is possible to create so-called Towers in your project in order to help organize Storeys. To learn more, see the descriptions of Storeys and Towers Concept and the dedicated tutorials Modelling of Towers for Seismic Analysis.
Shear Wall Design#
Perform the shear wall design with a Simplified Compression & Tension Method. The design is based on the integrated forces of the individual walls.
Hint
With SOFiSTiK Structural Desktop 2024, Shear Wall Design now offers also a General Design Method, which requires the new standard cross section type Shear Wall.
Capacity Check#
Conduct the capacity check for the building core. The check is based on the integrated forces of all walls associated with a core and its specific reinforcement layout.
Additional Resources#
For more information about modelling of towers please see the following link: Modelling of Towers for Seismic Analysis.
