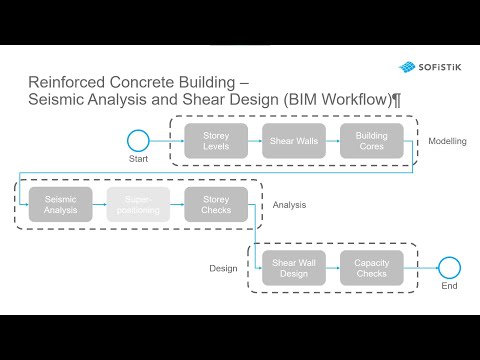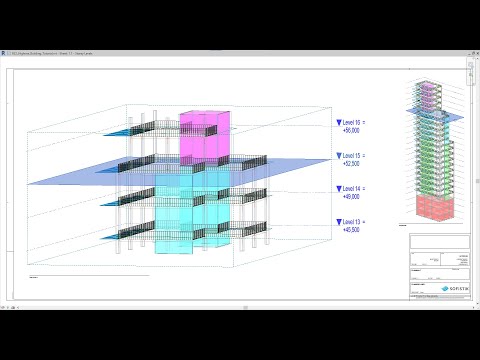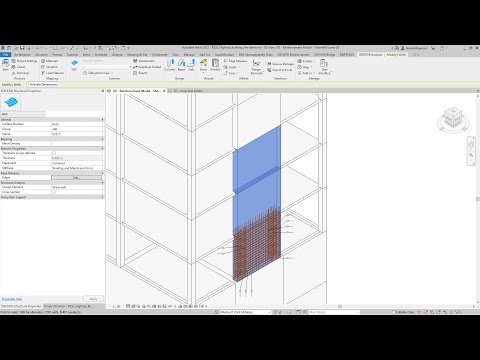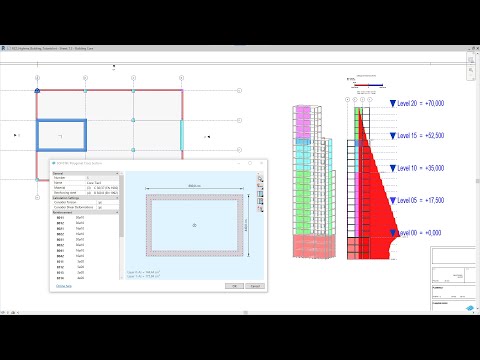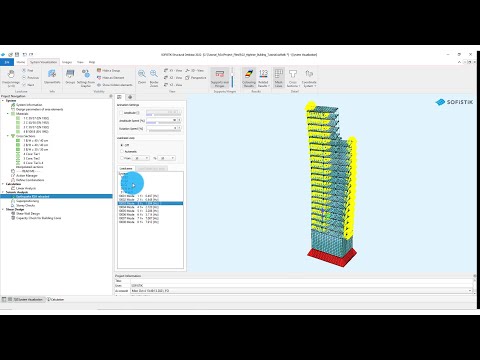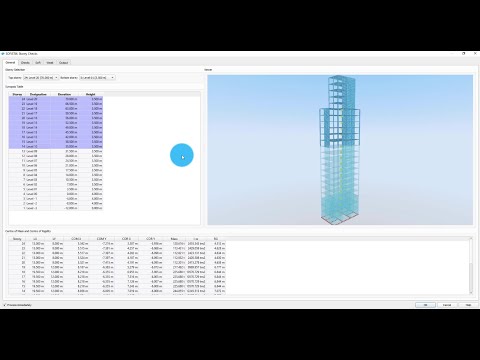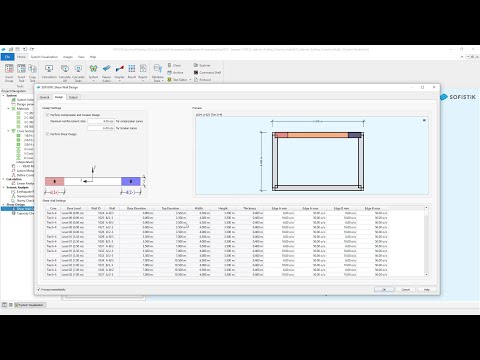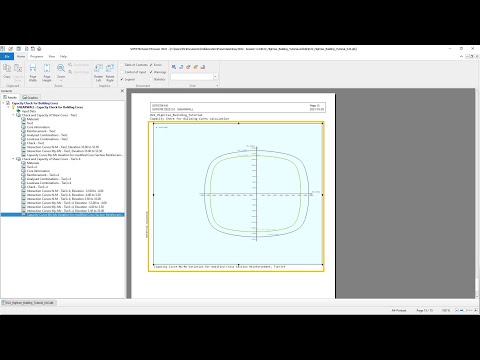Reinforced Concrete Building - Seismic Analysis and Shear Design (BIM Workflow)#
Introduction#
Welcome to the Seismic Analysis and Shear Design (BIM Workflow) tutorial.
In this course we are investigating the seismic behaviour of a highrise building modelled in Revit using SOFiSTiK Analysis + Design and the SOFiSTiK Structural Desktop.
By the end of the tutorial, you should be able to:
Prepare a Revit model for a seismic project and generate a corresponding Finite Element model.
Conduct a seismic Response Spectrum Analysis (RSA) for this model.
Perform designs and checks of structural elements for horizontal bracing (i.e. shear walls and building cores).
Evaluate results of these seismic analyses and designs in the BIM model.
Before you start, please make sure you have the following software products installed: Revit, Analysis + Design and SSD.
If you have technical difficulties, please reach out to our SOFiSTiK Technical Support.
Note
The videos were recorded using SOFiSTiK version 2022. When using a newer software release, you may notice small differences.
Let’s get started!
Project Description#
Materials#
Number |
Material |
Strength |
|---|---|---|
1 |
concrete |
C 30/37 |
2 |
concrete |
C 40/50 |
3 |
concrete |
C 30/37 |
4 |
reinforcement steel |
B 500 B |
Cross Sections#
Number |
Materials |
Name |
Dimensions |
|---|---|---|---|
1 |
2, 4 |
B/H = 40 / 40 cm |
B/H = 40 / 40 cm |
2 |
3, 4 |
B/H = 40 / 40 cm |
B/H = 40 / 40 cm |
3 |
3, 4 |
B/H = 30 / 30 cm |
B/H = 30 / 30 cm |
4 |
3, 4 |
Core: Tier 1 |
Outer dimensions = 680 / 430 cm |
5 |
3, 4 |
Core: Tier 2 |
Outer dimensions = 690 / 440 cm |
6 |
2, 4 |
Core: Tier 3 + 4 |
Outer dimensions = 690 / 440 cm |
Area Elements#
Use |
Materials |
Thickness |
|---|---|---|
Basement walls |
3, 4 |
40 cm |
Floor slabs - Basement |
1, 4 |
35 cm |
Floor slabs - Above ground |
1, 4 |
20 cm |
Core walls - Tier 3, 4 |
2, 4 |
40 cm |
Core walls - Tier 2 |
3, 4 |
40 cm |
Core walls - Tier 1 |
3, 4 |
30 cm |
Shear wall - Tier 2, 3, 4 |
3, 4 |
40 cm |
Preparation of the model in Revit#
Storey Levels#
Define which Revit levels you would like to use as SOFiSTiK Storey Level in the analysis.
For more information about the Storeys concept, please check the following link: Storeys and Towers Concept.
Hint
Please note the following changes for SOFiSTiK Analysis + Design 2024 and above:
The Revit Shared Parameter SOFiSTiK_Level is obsolete. For more information, see Preparing Storey Levels.
Shear Walls#
Determine which structural walls of the Revit model are participating to the horizontal bracing of the structure and should be designed as shear walls.
Hint
Please note the following changes for SOFiSTiK Analysis + Design 2024 and above:
By default, all walls set as Shear Walls have a cross section created by default. This cross section is of the new standard cross section type Shear Wall, which is necessary to support the new General Design Method in the Shear Wall Design task in SOFiSTiK Structural Desktop.
Building Cores and its Shear Walls#
Add building cores to the model, linking shear walls groups across levels in a single analytical object.
Hint
Please note the following changes for SOFiSTiK Analysis + Design 2024 Service Pack 1 and above:
Newly created cross section for the building cores have the value of tortional contribution set to partially automatically. Please check the correct assignment in your project.
Tip
It is possible to save results in the Revit Project via the Save as Package dialog. Supported results include:
Forces from the building core elements
Required reinforcement for the shear walls
Results stored in a Revit results package can be visualized in Show Results by changing the data base to the results package. For more info, see the respective SOFiSTiK Analysis + Design documentation.
Analysis#
Earthquake RSA - Buildings#
Perform the response spectrum analysis by using the Earthquake - Buildings task.
Storey Checks#
Proceed with the superpositioning and storey checks.
Hint
With SOFiSTiK Structural Desktop 2024, it is possible to create so-called Towers in your project in order to help organize Storeys. To learn more, see the descriptions of Storeys and Towers Concept and the dedicated tutorials Modelling of Towers for Seismic Analysis.
Design#
Shear Wall Design#
Perform the shear wall design with a Simplified Compression & Tension Method. The design is based on the integrated forces of the individual walls.
Hint
With SOFiSTiK Structural Desktop 2024, Shear Wall Design now offers also a General Design Method, which requires the new standard cross section type Shear Wall.
Capacity Check#
Conduct the capacity check for the building core. The check is based on the integrated forces of all walls associated with a core and its specific reinforcement layout.
Tip
It is possible to save results in the Revit Project via the Save as Package dialog. Supported results include:
Forces from the building core elements
Required reinforcement for the shear walls
Results stored in a Revit results package can be visualized in Show Results by changing the data base to the results package. For more info, see the respective SOFiSTiK Analysis + Design documentation.
