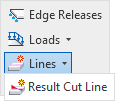Lines > Result Cut Line#
Allows you to draw Model Lines with Style SOF_ResultCutLine in Revit. These lines are interpreted as Cuts by the SOFiSTiK program Graphic.

The following steps enable you to create a Result Cut Line:
Click
The ribbon
Modify | Place Linesis started with the preset Line Style SOF_ResultCutLineAdjust the Placement Plane of the line
Warning
A Placement Plane must be selected in order for Show Results to visualize results along cut lines.
Note
Cut lines will be interpreted as vertical cut planes and results will be available for horizontal analytical panels, typically representing slabs.
Tip
When analyzing a Revit View where a Result Cut Line is visible, a Cut Line with the corresponding properties will be
automatically generated in SOFiSTiK and visible in SOFiSTiK Graphic. Results will be available in all levels.
Draw one or several lines
If wanted, select the Cut lines and adjust their Group number and Name in the SOFiSTiK Structural Properties panel
Tip
Result Cut Lines are standard Revit Model Lines with a specific type. Use Revit functions to easily move, copy, adjust etc Result Cut Lines in your model.