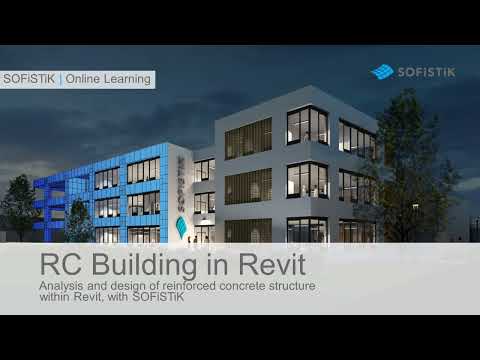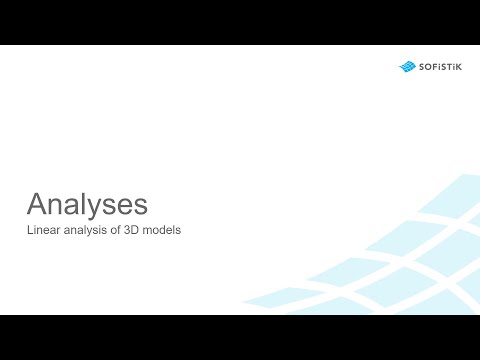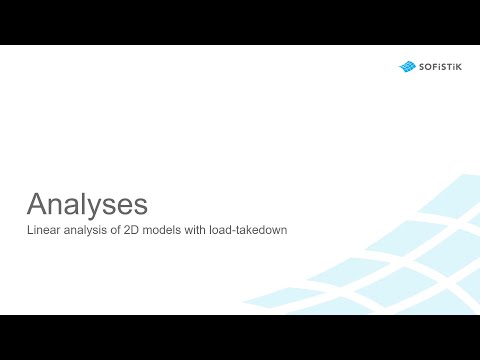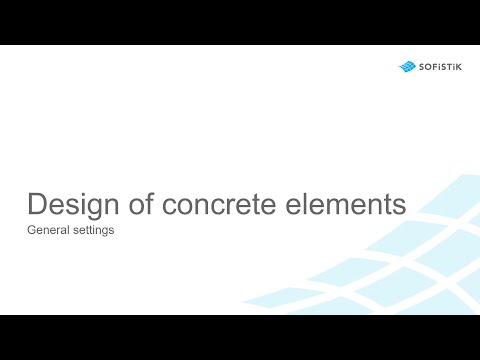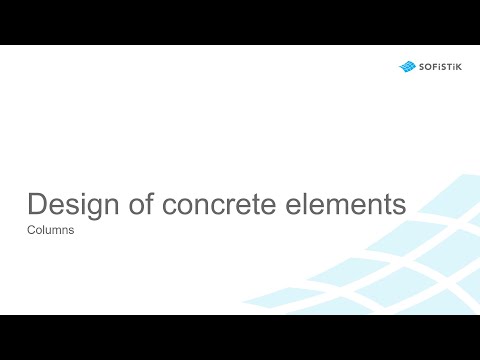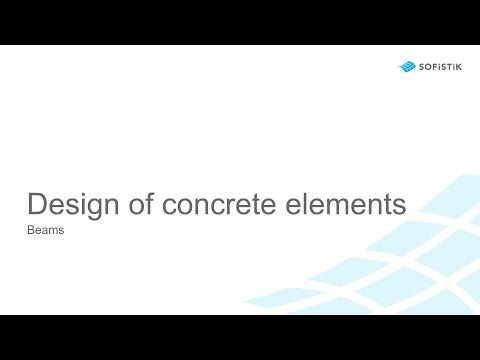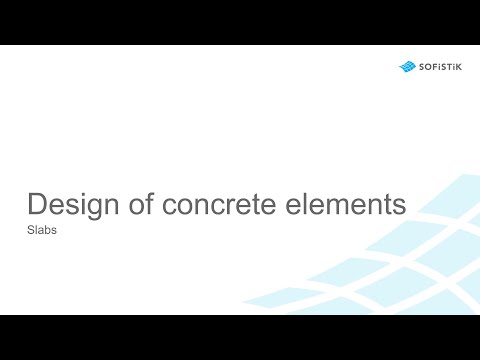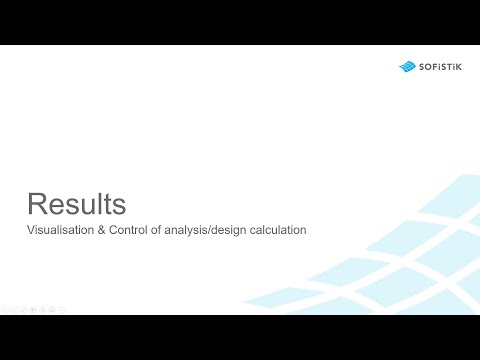Reinforced Concrete Building in Revit#
Introduction#
This tutorial deals with a reinforced concrete building modelled in Revit. Its main objective is to present the general workflow to follow when using modelling building projects in Revit. For this, two applications are used successively: SOFiSTiK Analytical Model Generator and SOFiSTiK Analysis + Design.
For completeness, analysis and design steps available directly inside Revit are also presented in this tutorial. In many cases however, it is advantageous to conduct analysis and designs steps inside of the SOFiSTiK Structural Desktop which gives access to more advanced analyses and designs commands. Please refer to the other tutorials of this documentation for more information about the capacities and workflows in SOFiSTiK Structural Desktop.
Agenda#
Installation & Licensing#
Find out how which program to install and how to get a free trial license.
Some basics regarding Revit’s models#
What is the fundamental information you need to know about Revit before starting to use SOFiSTiK’s Application.
Training example#
This training is based on a simple 2 storeys concrete structure, each floor supported by walls and columns and stiffened by beams.
Tip
If you click on the figure it will show up in original size.
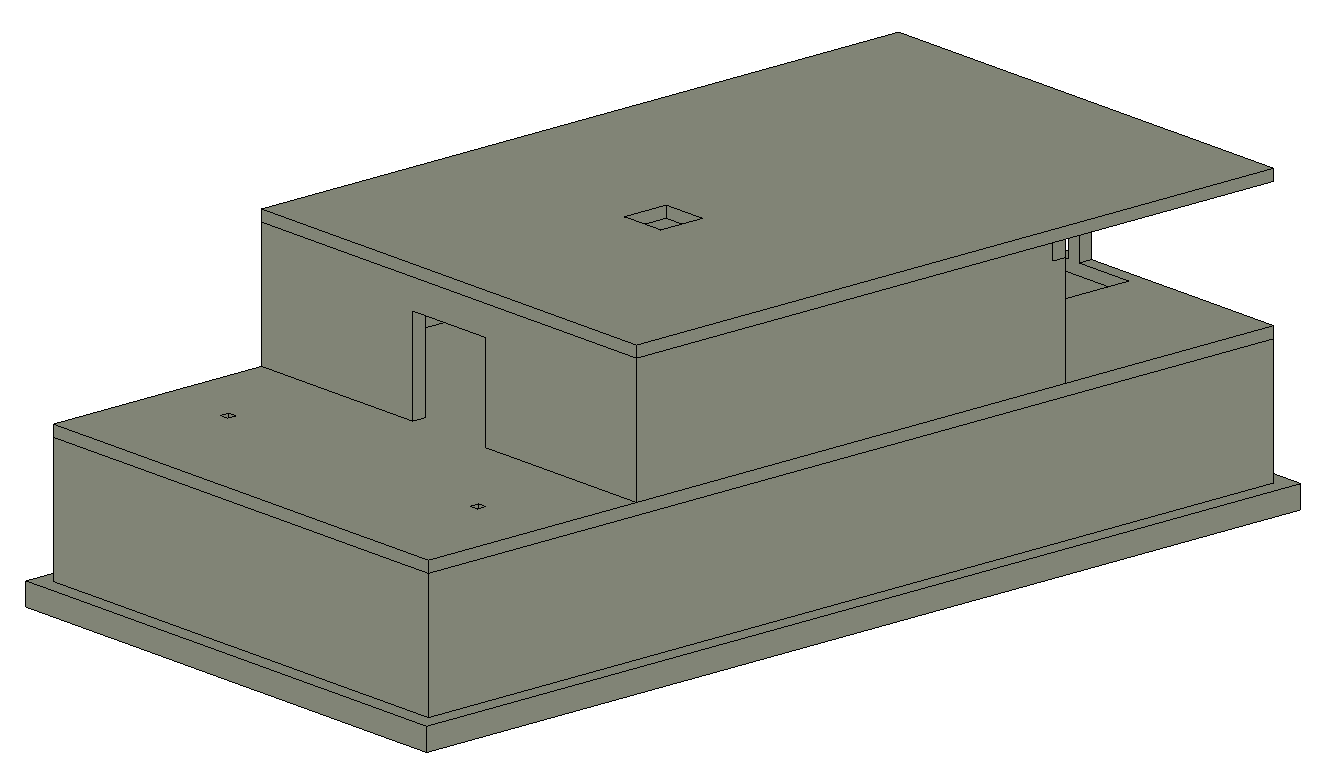
Ground floor plan:
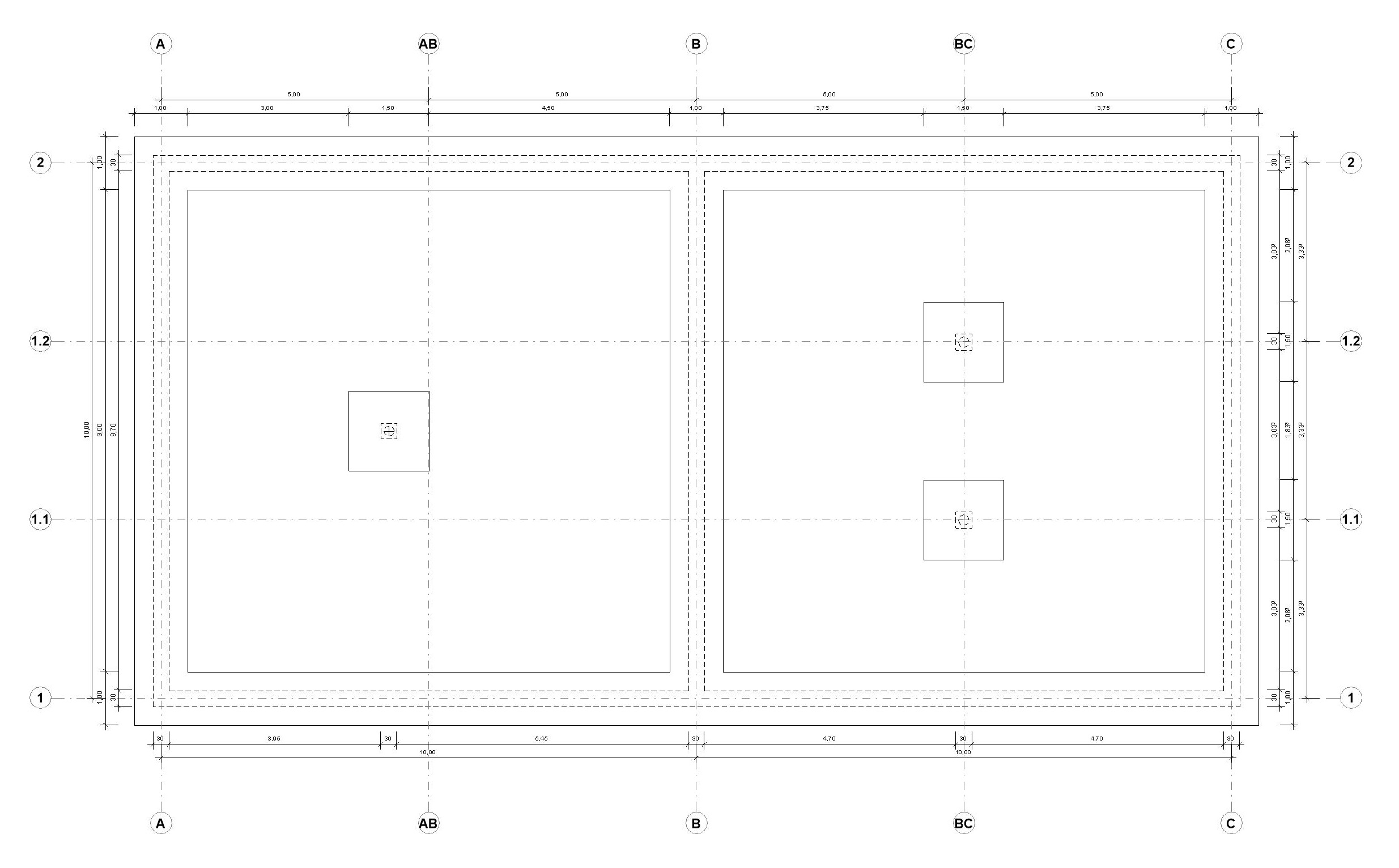
Floor plan Level 1:
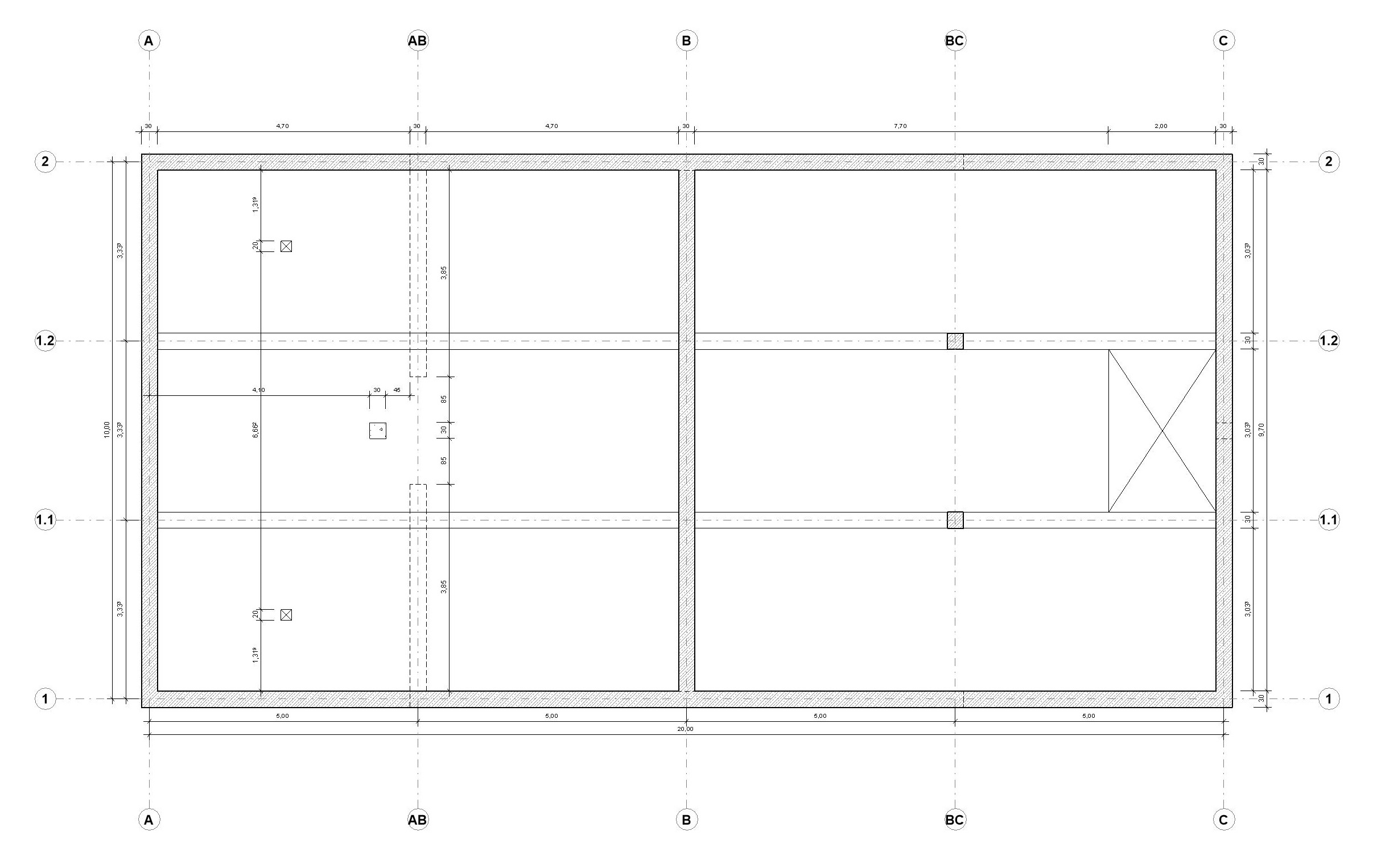
Floor plan Level 2:
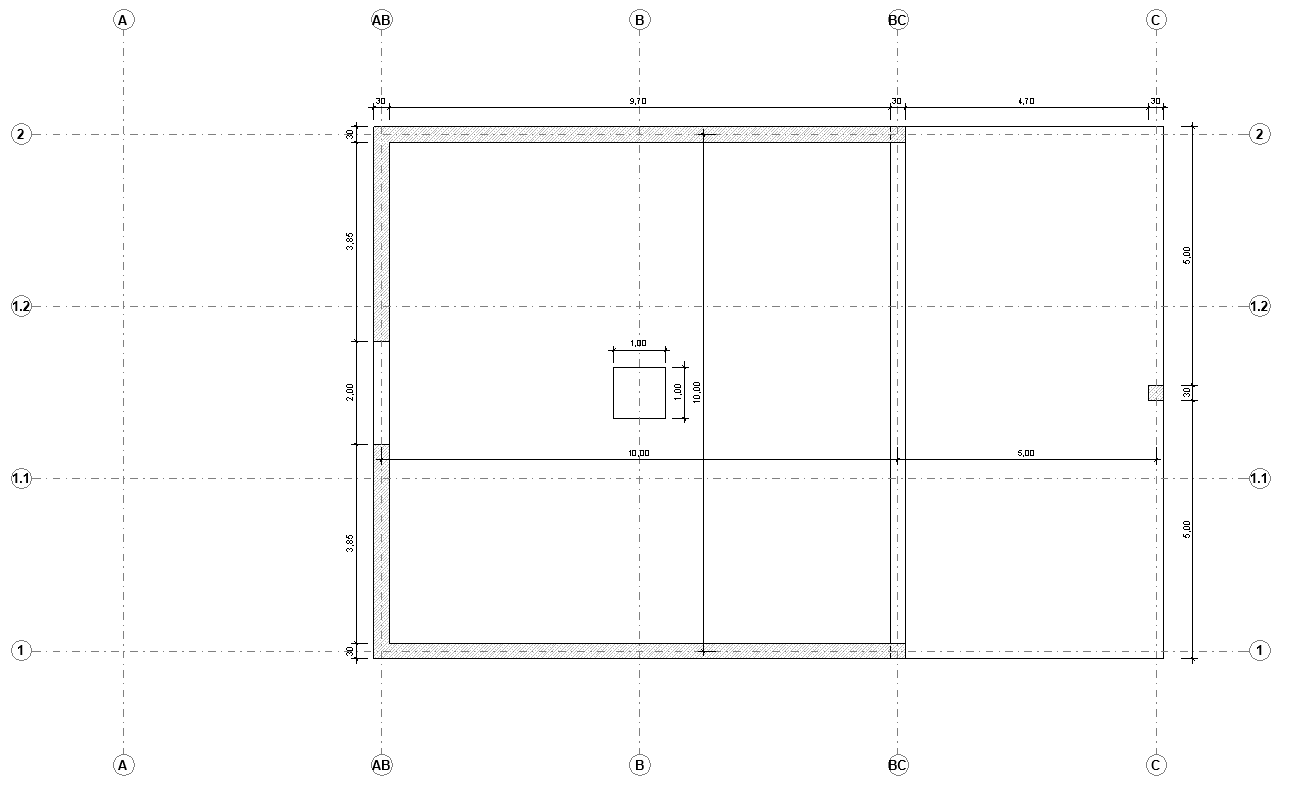
Preparing the model#
Before performing calculation, it is important to correctly prepare the Revit model.
Automatic generation of the analytical model#
With SOFiSTiK Analytical Model Generator, you can generate the analytical model from the structural one. Therefore it is important to know how to use this tool.
Calculation properties#
Once the analytical model is set, additional information is required to have a full calculation model. Typically information such as the position of reinforcements in concrete cross sections or releases at edges of analytical panels are still missing.
Analyses#
With a complete calculation model, several analyses can be performed on the model:
Linear analysis of the 3D model
Linear load take-down via 2D model
3D linear analysis#
Analysis of the global model.
2D linear analysis#
Load take-down and analysis of 2D models of the project’s levels.
Concrete design#
With the results of the structural analysis, the concrete members can be designed to determine the required reinforcement and make all the verification or ULS and SLS.
General settings#
Setting the project for the design of concrete elements.
Column design#
Design of concrete columns.
Beam design#
Design of multi-span concrete beams.
Tip
When performing the analysis and design of T-beam elements, it is common to model the T-beam with a constant effective width over the whole span, as mentionned in the Eurocodes (EN 1992-1-1 5.3.2.1 (4)).
Slab design#
Design of concrete slabs.
Results#
All the results of the analyses and designs can be displayed and shared, both within and outside of Revit.
Help#
In addition to the functionalities presented above, learn how to manage problems and find further information.
See also
Please refer to SOFiSTiK Analysis + Design and SOFiSTiK Analytical Model Generator online helps. There where you can find Release Notes, detailed command descriptions and more.
